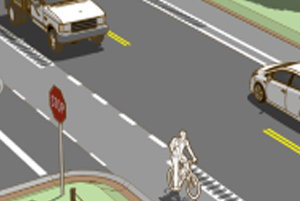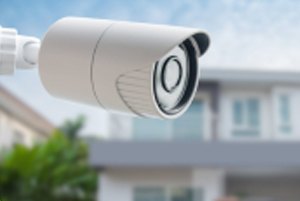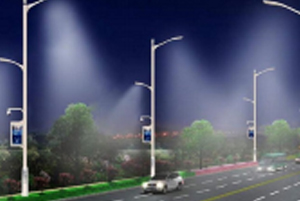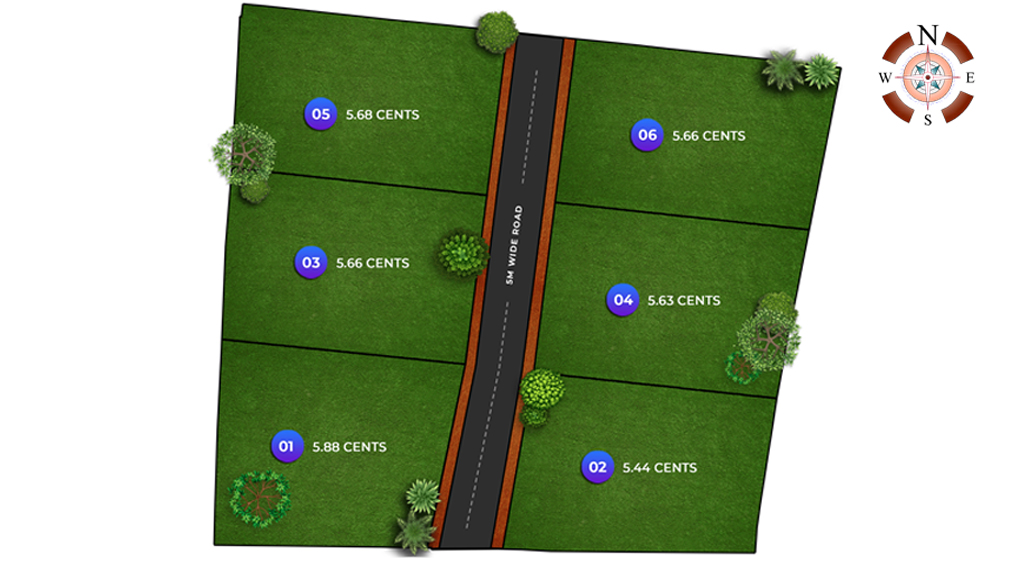WHERE ELEGANCE MEETS SERENITY
Surrounded by prestigious residential developments and premium infrastructure, the area is emerging as the real estate hotspot of Thiruvananthapuram.Gated Villa Plots with common amenities.
With essential common amenities and a peaceful yet well-connected setting, Sparrow Blooming Dale is a perfect choice for families seeking quality living and investors eyeing strong appreciation.












